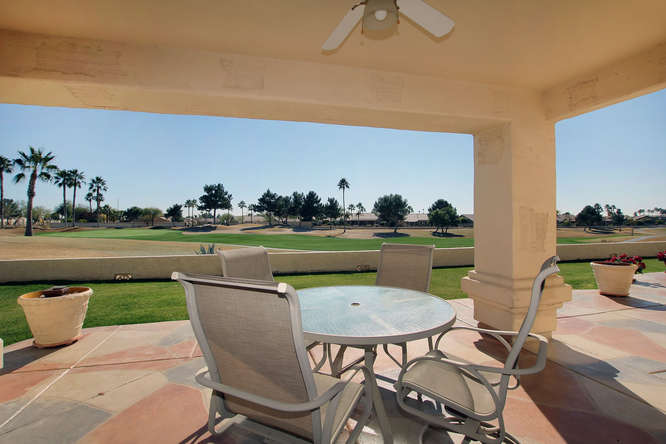This is how winter should be spent … relaxing on your extended patio under 70-degree skies with a golf course as your backyard, feeling the southern sun on your skin while you bask in the warmth. Should the wind start to blow too briskly, go inside and enjoy your morning coffee in your breakfast nook also overlooking the 15th fairway and green of the Vistas Course. Or, should the mood strike, close the plantation shutters, open a book and shut out the world for a little while.
Whether you want to participate in Westbrook Village’s endless clubs and recreational activities, play a quick 18 or simply get out of the snow, this move-in ready casita has your cure for Jack Frost’s blues. *Furniture available outside escrow*
| Features | Room Details | Construction & Utilities | County, Tax and Financing | ||||
| Approx SqFt Range: 1,401 – 1,600
Garage Spaces: 2 Carport Spaces: 0 Total Covered Spaces: 2 Slab Parking Spaces: 0 Parking Features: Electric Door Opener Pool – Private: No Pool Spa: None Horses: N Fireplace: No Fireplace Property Description: Golf Course Lot; North/South Exposure Landscaping: Grass Front; Grass Back Exterior Features: Patio; Covered Patio(s) Features: Vaulted Ceiling(s) Community Features: Biking/Walking Path; Clubhouse/Rec Room; Comm Tennis Court(s); Community Pool; Community Pool Htd; Community Spa; Community Spa Htd; Golf Course Flooring: Carpet; Tile Windows: Sunscreen(s) |
Kitchen Features: Range/Oven Elec; Disposal; Dishwasher; Built-in Microwave; Pantry
Master Bathroom: 3/4 Bath Master Bdrm; Double Sinks Additional Bedroom: Mstr Bdr Walkin Clst Laundry: Wshr/Dry HookUp Only; Inside Laundry Dining Area: Formal; Eat-in Kitchen Other Rooms: Great Room Basement Description: None Items Updated: Ht/Cool Yr Updated: 2011; Ht/Cool Partial/Full: Full |
Architecture: Ranch
Building Style: String Unit Style: All on One Level; One Common Wall; End Unit Const – Finish: Painted; Stucco Construction: Frame – Wood Roofing: All Tile Fencing: None Cooling: Refrigeration Heating: Electric Heat Utilities: APS Water: City Water Sewer: Sewer – Public Services: City Services Technology: Cable TV Avail; HighSpd Intrnt Aval Energy/Green Feature: Ceiling Fan(s); HERS Rating Y/N: N |
County Code: Maricopa
Legal Subdivision: COUNTRY CLUB ESTATES AT WESTBROOK VILLAGE AN: 231-22-433 Lot Number: 38 Town-Range-Section: 4N-1E-27 Cty Bk&Pg: Plat: Taxes/Yr: $1,843/2012 Ownership: Condominium New Financing: Cash; VA; FHA; Conventional Total Asum Mnth Pmts: $0 Down Payment: $0 Existing 1st Loan: Treat as Free&Clear Exist 1st Loan Terms: Disclosures: Seller Disc Avail; Agency Discl Req Auction: No Possession: Close of Escrow |
||||
| Fees & Homeowner Association Information | |||||||
| HOA Y/N: Y / $582 / Annually
HOA Transfer Fee: $350 |
|
||||||
| HOA 2 Y/N: Y / $210 / Monthly
HOA 2 Transfer Fee: $400 |
|
||||||









